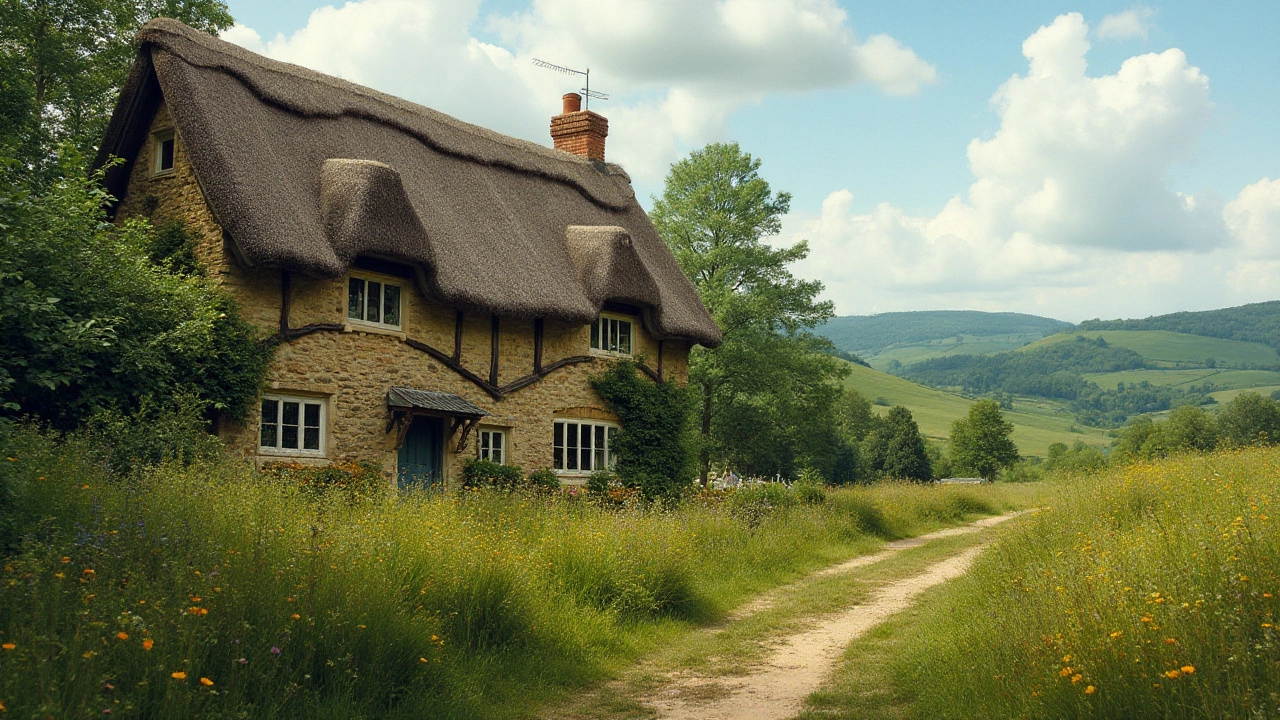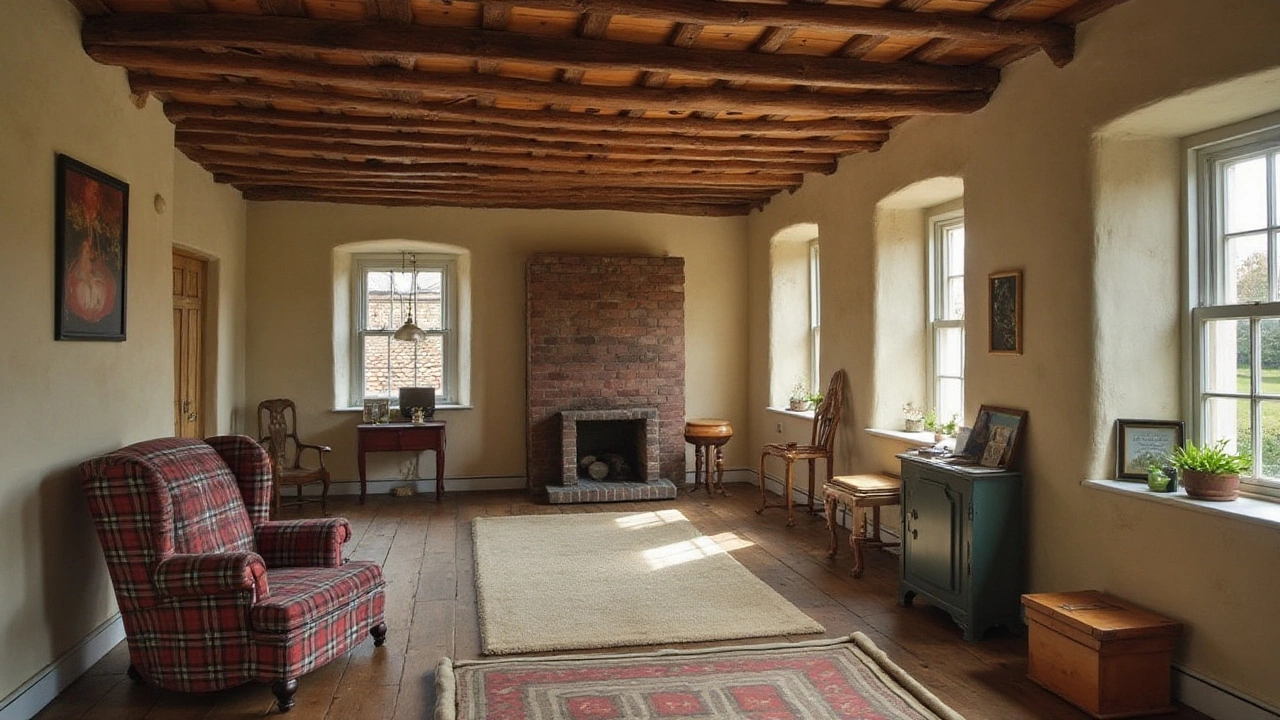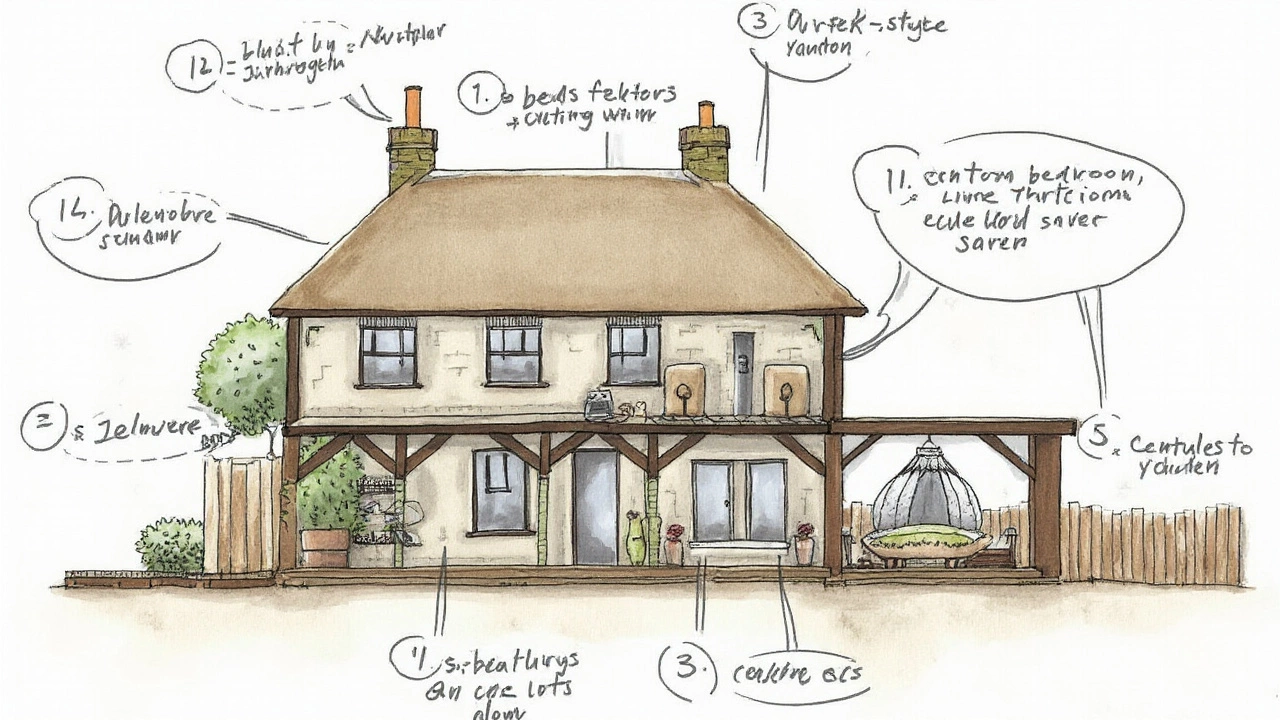Exploring Bedroom Possibilities in Rural Cottages

When picturing a charming rural cottage, the mind often drifts to a snug escape nestled amidst nature. One key aspect of these delightful homes is the number and arrangement of bedrooms. The bedroom count in cottages can vary widely, reflecting the diversity in their size, design, and purpose. Whether it's a humble hideaway or a more expansive family retreat, the bedroom setup plays a crucial role in defining the cottage's character.
Understanding the possibilities begins with looking at the overall layout and intended use of the space. While some cottages maintain a classic simplicity, others embrace clever design solutions to maximize their capacity. Bedrooms in cottages aren't just a place to sleep; they can serve as multifunctional areas, creative niches, or cozy sanctuaries. By exploring these options, one can better grasp how to make the most out of every square foot.
- Understanding Cottage Size and Layout
- Factors Influencing Bedroom Count
- Maximizing Space in Small Cottages
- Design Tips for Efficient Bedrooms
- Case Studies: Real-Life Cottage Bedroom Ideas
- Conclusion: Tailoring Bedroom Space to Your Needs
Understanding Cottage Size and Layout
Cottages in rural areas come in all shapes and sizes, each tailored to suit a variety of needs and tastes. The size of a rural cottage is often determined by its purpose and location. Many cottages were originally constructed as small, functional homes for seasonal use, or as secondary homes to escape bustling city life. They are typically more compact than traditional houses, encouraging the clever use of space and efficient layout designs.
A key factor in determining the number of bedrooms a cottage can accommodate lies in its original architectural blueprint. Traditional designs often include one to two bedrooms, allowing for a cozy living arrangement. However, with renovations and modern building techniques, cottages can now offer more flexibility, sometimes expanding to three or even four bedrooms. This shift caters to families seeking a peaceful retreat where each member can enjoy their personal space.
One renowned architect once said, "the true secret of living in a small home is not to accept a small home as a limitation, but as a starting point for innovative design."
— Sarah Susanka, The Not So Big HouseHer words underscore the transformative potential of smart design strategies. With an emphasis on spatial ingenuity, even the most modest cottage can evolve into a multifunctional living space.
When designing or renovating a cottage bedroom, it's essential to prioritize multifunctionality, especially in smaller homes. Open plans can optimize space, integrating living, dining, and sleeping areas seamlessly. Loft conversions are another popular trend, using vertical space to add additional bedrooms or storage solutions without altering the cottage's footprint. Sliding doors and fold-away beds are also clever additions that maximize function without compromising the cottage's inviting charm.
In today's market, homeowners and builders alike lean heavily on sustainable practices and the use of eco-friendly materials. These choices not only respect the natural environment surrounding the cottage, but they also introduce advanced systems for better insulation and energy efficiency. Not to mention, they add a modern touch to the rustic allure of rural living. Such enhancements have become increasingly popular as more people seek a harmonious balance between modern comfort and rustic appeal.
To truly make the most of a cottage's layout, one must consider not only the current needs but also anticipate future changes. Whether it’s for expanding families, accommodating guests, or creating a tranquil personal retreat, the bedroom configuration should reflect these evolving demands. In essence, a cottage’s size and layout are more than just structural elements; they’re a canvas that, with a bit of creativity and vision, can transform into a unique home that tells an inviting story.
Factors Influencing Bedroom Count
When planning or contemplating a rural cottage, the decision about how many bedrooms it should have is influenced by a blend of practicality and lifestyle choices. One of the foremost considerations is the physical size of the cottage. A larger footprint allows for more flexibility, potentially accommodating multiple rooms while still maintaining living areas such as a kitchen or lounge. However, in smaller cottages, the challenge lies in innovatively utilizing the space available. People often favor open-plan designs or multi-functional spaces where a living room can double up as a guest room when needed.
The lifestyle of the inhabitants is another crucial influence. For some, a cottage might serve as a peaceful retreat from their main residence, requiring only one or two bedrooms. Others, particularly those with larger families or frequent visitors, may prefer adding more rooms. This need occasionally extends beyond immediate sleeping areas to include guest quarters, often integrating pull-out beds or lofts for flexibility. Local regulations and building codes can also play a role in this decision. These laws sometimes define permissible building sizes or dictate standards for safety and comfort, inadvertently influencing how many bedrooms can be practically included.
Adding a personal touch, many cottage owners aim for a blend of tradition and modernity, looking to the architectural style for inspiration. Historical cottages might restrict alterations due to preservation guidelines, suggesting a more creative utilization of existing spaces. For instance, one may look towards utilizing attics or basements as extra sleeping areas. A smart layout, even with a limited number of bedrooms, can echo the spaciousness and personality often lauded in rural cottage designs.
In terms of budget, cost considerations universally play a crucial role. Adding bedrooms involves more materials and labor but also suggests higher future value and versatility. There's a delicate balance between cost efficiency and personalizing the space to fit one's needs. However, thoughtful prioritization and creativity can ensure that even with budget constraints, a cottage remains a cozy haven reflective of its owner's personality and needs.

Maximizing Space in Small Cottages
When it comes to designing a rural cottage, making the most out of limited space is often a delightful puzzle to solve. Small cottages carry a unique charm, often exuding warmth due to their cozy dimensions. However, these charming abodes require thoughtful planning to optimize every corner. The first principle in maximizing space is efficient use of layout. In a compact cottage, how rooms are arranged can genuinely impact the comfort and utility of the living environment. For instance, merging the living room and kitchen into an open-plan area not only creates the illusion of more space but also allows light to travel freely across the rooms, enhancing the feeling of airiness.
Another trick lies in versatile furniture. Furniture that can adjust to different uses is invaluable in small cottages. Consider a fold-out dining table, which can be tucked away when not in use, or beds that double as storage containers, hiding away extra blankets and linens. Shelving is another powerful ally; vertical shelving takes advantage of often-unused vertical space, keeping clutter at bay while maintaining accessibility. A notable design tip is to use mirrored surfaces; they reflect light and can significantly open up cramped areas. Mirrors make rooms appear larger and can be strategically placed for both practical and aesthetic effects.
The color palette also plays a crucial role. Lighter colors are proven to enhance space, creating an expansive feel compared to darker shades which can make a space feel enclosed. To introduce color without shrinking the space, use a splash of bold colors in artwork or trim which can add depth and focus. Notably, natural lighting should be harnessed to its fullest. Skylights or larger windows can bring nature indoors, providing an expansive view and ensuring the interior remains bright and airy all day long. Strategies like these turn a small cottage into a practical and inviting retreat.
"Simplicity is the ultimate sophistication," as Leonardo da Vinci once wisely said. This notion holds particularly true in maximizing small cottage spaces where every design choice should contribute to a seamless blend of function and form.
Finally, the clever use of outdoor spaces should not be underestimated. Many small cottages are situated in areas of natural beauty offering the opportunity to extend living spaces outdoors. Decks or patios can serve as alternative living and dining areas, with portable furniture that allows flexibility. This not only adds functionality but also encourages an outdoor-centric lifestyle, which many rural cottage dwellers cherish. Smartly integrated indoor-outdoor living areas can transform even the tiniest of cottages into spacious homes.
By embracing these principles and ideas, one can create a small but mighty cottage bedroom space that doesn't sacrifice comfort or style. These strategies not only make it possible to fit in more bedrooms if needed but also enhance the overall appeal and livability of a cozy cottage.
Design Tips for Efficient Bedrooms
Designing the bedrooms in your cottage is a delightful challenge that combines creativity with practicality. When the square footage is limited, every inch counts, and a thoughtful approach ensures that the space remains functional without sacrificing charm. One essential tip is to embrace multi-use furniture. Pieces like fold-out beds or storage benches can significantly increase the utility of a room. Imagine a quaint reading nook that also doubles up as a guest bed when necessary. Space-saving is not about cramming more into less, but about making what's there work better and smarter.
Natural light is another critical element in making a room feel bigger and more inviting. Consider using light curtains or no window coverings at all to let the sun’s rays fill the space. Paint walls in light colors, as they reflect natural light effectively, creating an illusion of a larger room. Mirrors strategically placed on walls can also amplify this effect, bouncing light around and making the space appear more open and airy.
When it comes to storage, think vertically. Shelving that goes high on walls can offer storage without taking up floor space, which is precious in small cottages. You might install shelves above doors or choose a bed frame with built-in drawers. This clever use of vertical space allows you to store more items neatly, keeping the room tidy. Different depths and heights in shelving can add visual interest while serving a practical purpose.
Color and Textures
Soft, neutral tones often work best in confined spaces, helping create a soothing and cohesive environment. But don’t shy away from injecting personality into your bedrooms. Accessorize with lively patterns through pillows or throws. These touches of color can create focal points that draw the eye around the room. If you're aiming for a rustic feel, use wood accents or stone textures to evoke warmth and tradition.Inspiration from Real Homes
Looking at how others have successfully optimized their cottage bedrooms can inspire your own designs. You might find that bunk beds are not just for children, as well-designed ones offer excellent solutions for maximizing sleeping space. Lofted beds with a desk or reading area underneath invite a sense of playfulness and ingenuity. Around one-third of cottage owners in rural regions have adapted these concepts, showing their effectiveness. A resource like 'Cottage Living Magazine' suggests,"Blending utility with style is the heart of efficient cottage design."
Whether your cottage is intended for serene getaways or heavily frequented family reunions, these design strategies ensure that your bedrooms are both functional and charming. It's all about embracing the coziness that a smaller space naturally provides while still making sure it meets the demands of modern living.

Case Studies: Real-Life Cottage Bedroom Ideas
In the heart of the English countryside lies a quaint cottage that perfectly embodies the concept of maximizing cottage bedrooms. With just 600 square feet, this cozy dwelling elegantly packs in four bedrooms, redefining the limits of small-space design. Here, every corner is thoughtfully utilized to optimize comfort without sacrificing style. The main bedroom, located in the loft, uses the slanted roof to create a whimsical retreat. The floor space is minimal, but built-in shelves and under-bed storage ensure nothing feels cramped. This space also serves as a cozy reading nook, with a window seat that invites natural light and is perfect for enjoying the serene views outside.
Another fascinating example can be found in the snowy landscapes of Sweden. This rural cottage utilizes a clever, open-plan design to fit multiple bedrooms without walls creating divisions. Instead, it's the strategic placement of curtains and screens that offer privacy when needed. This open approach allows the living room to transform into a guest bedroom, with a fold-out sofa providing comfort without permanence. By using natural materials like wood and textiles, this cottage retains warmth and character while providing the versatility of multi-use spaces.
On the coast of Maine stands a larger cottage that takes a different approach. With the luxury of space, this cottage features a master suite and three additional bedroom ideas designed with guests in mind. Each room is themed, from nautical to rustic farmhouse, ensuring a unique experience for every stay. The use of attic space here is particularly innovative, with a skylight illumination turning an otherwise dark area into a bright, inviting children's room.
"A cottage might differ from a conventional house, but when it comes to functionality and coziness, it's the personal touches and smart use of space that truly make it stand out." - Sarah Stanley, Cottage Design Enthusiast
In Australia, a remote farmhouse cottage showcases an interesting blend of old and new. While maintaining its vintage charm, the owners have integrated modern comforts. The main bedroom boasts a beautiful compromise between antique and contemporary aesthetics, with reclaimed wood features and a plush modern bed. Here, the focus is on blending the bedroom with an ensuite, allowing for an escape that's both practical and luxurious.
These case studies illustrate how diverse the solutions can be for a cottage, whether constrained by space or blessed with more room to experiment. It's about knowing what works best for your space and lifestyle, proving that when it comes to designing the ideal cottage design, the options are as limitless as one's imagination.
Conclusion: Tailoring Bedroom Space to Your Needs
Creating the perfect number of bedrooms in a cottage requires a blend of personal vision and practical design. It's not just about fitting in as many rooms as possible; it's about ensuring each bedroom has a purpose and contributes to the cozy ambiance that makes a cottage so special. A thoughtfully designed bedroom can transform a simple cottage into a cherished home, a place that reflects the personalities and lifestyles of those who dwell within.
When considering the design of your rural cottage's bedrooms, it's important to first reflect on your lifestyle. Are you looking to create a serene retreat from the hustle and bustle of daily life, or are you planning for a lively place where friends and family gather? The answers to these questions will guide your choices about the number and type of bedrooms you'll need. A single bedroom can be a versatile space, acting as both a sleeping area and a quiet nook for reading or crafting. Multiple bedrooms, on the other hand, can provide not just sleeping quarters, but also opportunities for creating guest spaces or studios.
According to architectural norms, maximizing the utility of a cottage bedroom often means thinking outside the box. Consider using convertible furniture to free up more space or installing loft beds to utilize vertical spaces. A well-placed window can double as a seating area during the day, serving as a reading corner filled with natural light. Storage solutions built into bed frames or under windows can eliminate clutter, giving each room a spacious feel even when space is limited. As Jane Doe, an influential interior designer, once said,
"The essence of country living is reflected in clever use of space, where every square foot has a purpose and a story to tell."
In the end, the perfect cottage bedroom layout is one that feels right to you. It's a combination of aesthetic charm and functional design that suits your needs. Consider capturing inspiration from historical cottages which often showcase unique bedroom arrangements designed to make full use of the compact footprints. Adaptive reuse of spaces, like turning an attic or basement into additional sleeping quarters, can provide the extra rooms you need without expanding your home’s footprint. Always remember that the beauty of cottage living lies in its simplicity and comfort.