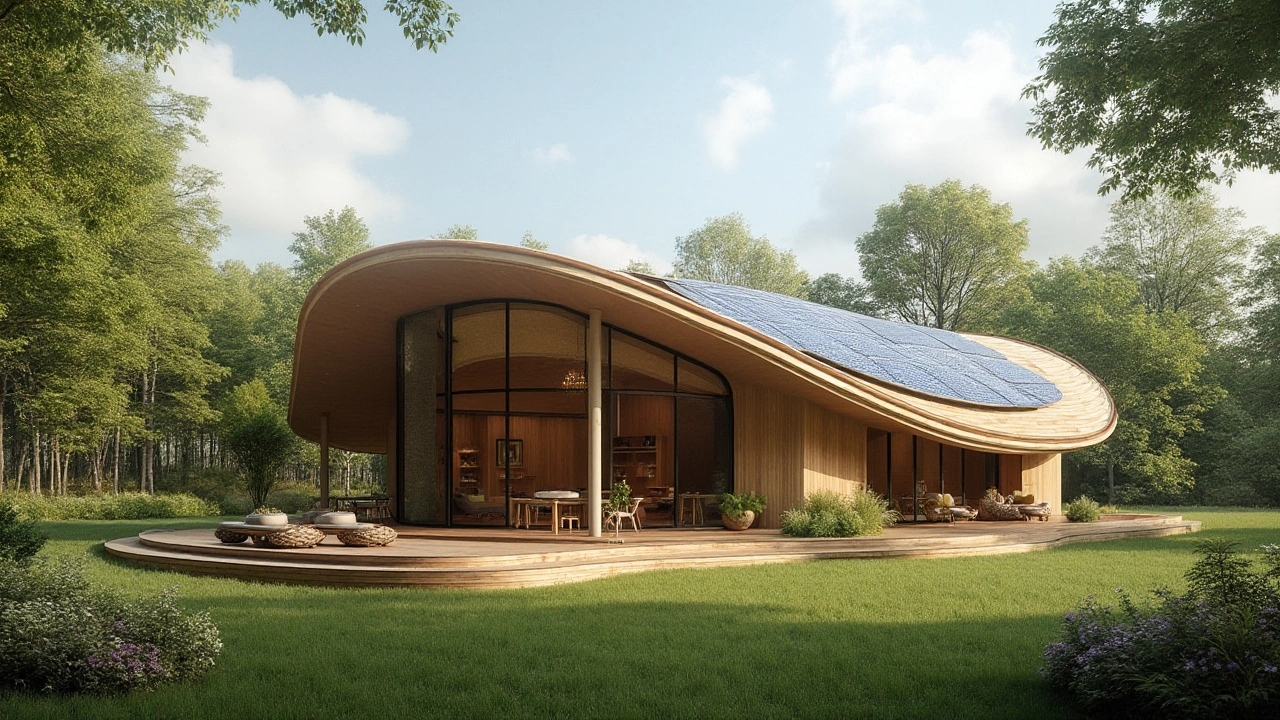Exploring eco-friendly house designs that combine sustainability with cost-effectiveness is crucial in today's green architecture landscape. Understanding how certain shapes of homes can save on materials and energy efficiency will provide invaluable insights for those seeking to build responsibly. This article delves into various house shapes, examining their benefits in reducing environmental impact and costs. It offers tips and interesting facts about making informed decisions on building eco-conscious, economical residences. Join us to learn how the right house shape can enhance sustainable living.
Economical House Shapes That Save Money
When you start planning a home, the shape of the building is one of the biggest cost drivers. A simple rectangle or square often uses the least material, needs fewer cuts, and is easier for contractors to frame. That means lower labor bills and a quicker build. Below we break down the most budget‑friendly shapes and give you practical tips you can apply right away.
Why Shape Matters for Your Wallet
Every corner you add creates extra wall length, more roof area, and more foundation work. Those extra feet of material add up fast. A square floor plan keeps walls equal, so you get the most interior square footage for each foot of exterior wall. A rectangle that’s twice as long as it is wide also works well because it still has only four walls and simple roof lines.
Complex shapes like L‑plans, U‑plans, or circles look impressive, but they require additional framing, custom windows, and more complex roofing. That usually means higher material costs and more time on site. If your budget is tight, stick to the straight‑forward shapes unless you have a strong reason to go fancy.
Top Budget‑Friendly House Shapes
1. Square (or near‑square) floor plan – The classic box shape is the cheapest to build. It uses the same amount of wall for each room, reducing waste. It also makes heating easier because the interior volume is compact.
2. Simple rectangle – A rectangle adds a bit of flexibility for longer rooms or a small hallway while keeping the wall count low. It’s great for open‑plan living areas.
3. One‑story “barn” style – A rectangular footprint with a gable roof gives high ceilings without extra wall complexity. The roof can be built with standard trusses, keeping costs down.
4. Compact two‑story box – Building up instead of out saves on foundation and roof area. The same square footprint can provide double the living space with only a modest increase in material.
5. Small “cottage” rectangle – A modest 800‑1200 sq ft rectangle works well for first‑time buyers. It keeps foundation size small and allows for a simple, efficient layout.
Choosing one of these shapes gives you a solid starting point for a low‑cost build.
Beyond the shape, look at how you position windows and doors. Large expanses of glass increase heating bills, while well‑placed small windows let in daylight without wasting energy. Keep the roof pitch moderate – a steep pitch means more shingles and more labor.
Finally, think about future expansion. A simple rectangle or square can be easily extended later with a side addition. That way you get the cheapest build now and have room to grow without tearing down walls.
Putting these ideas together can shave thousands off your building budget while still giving you a comfortable, functional home. Start with a straightforward shape, plan for efficient heating, and keep your design flexible for future upgrades. You’ll be surprised how much you can save just by thinking about the basics.
