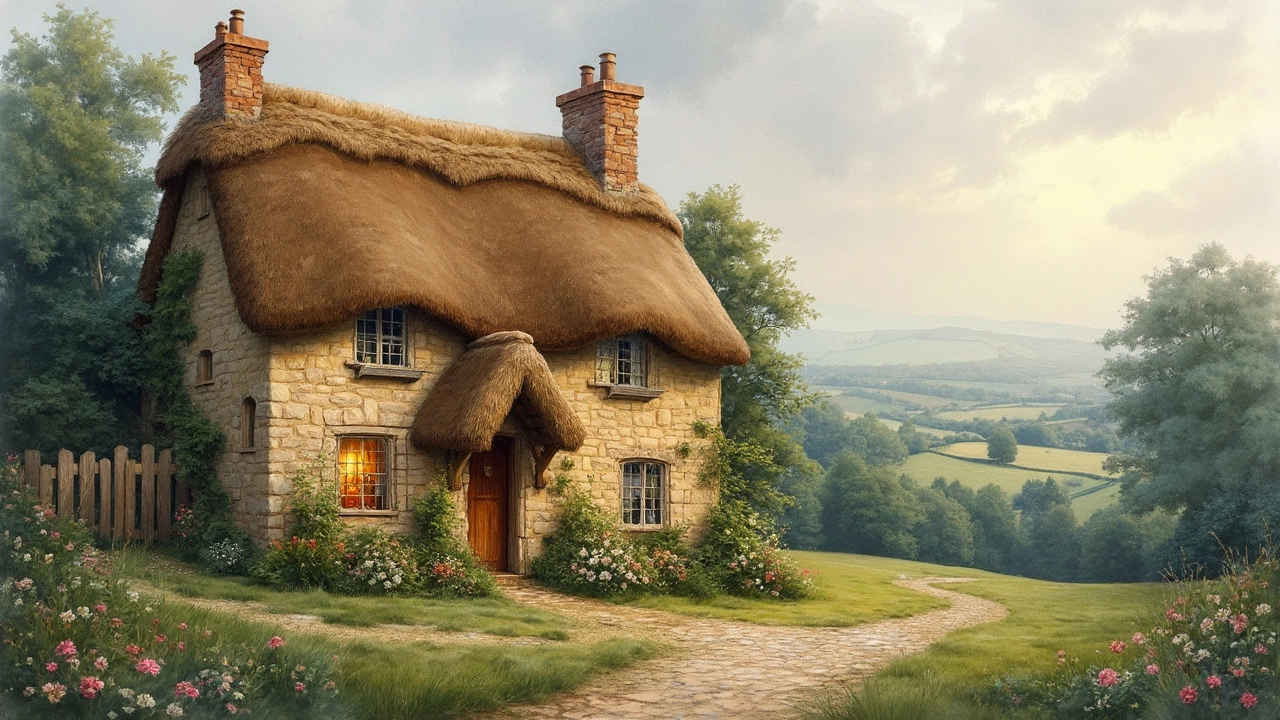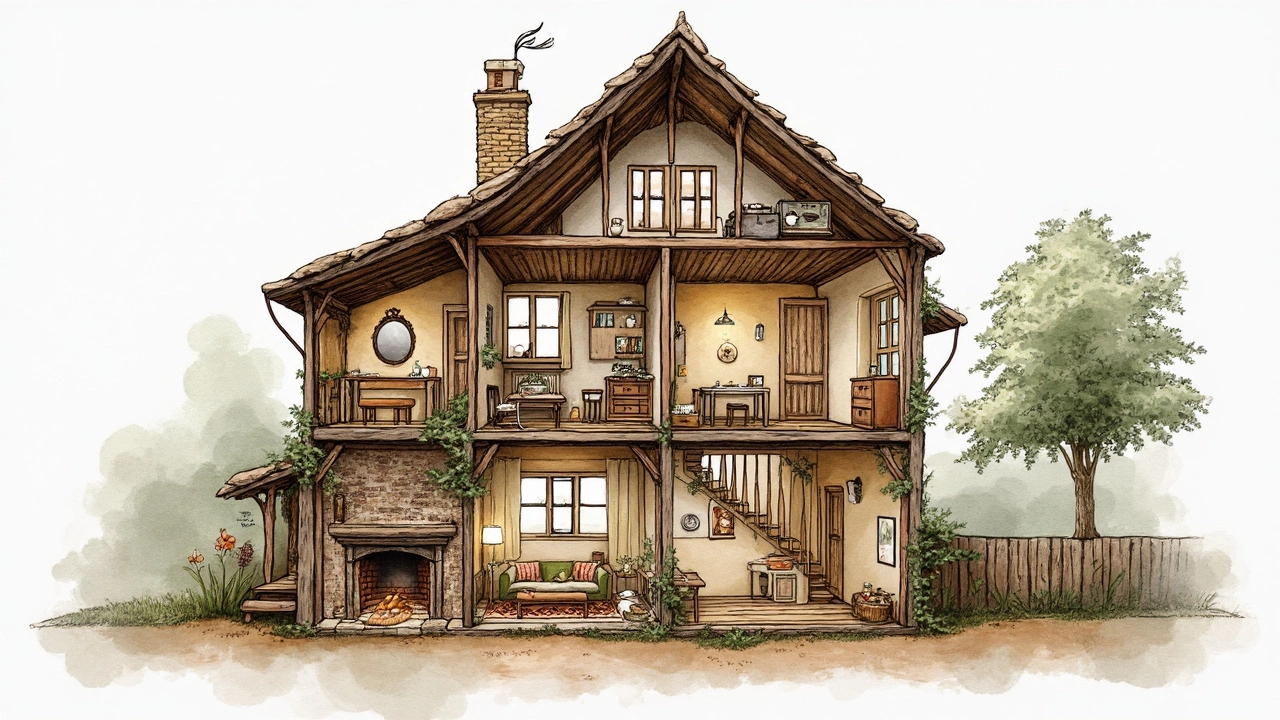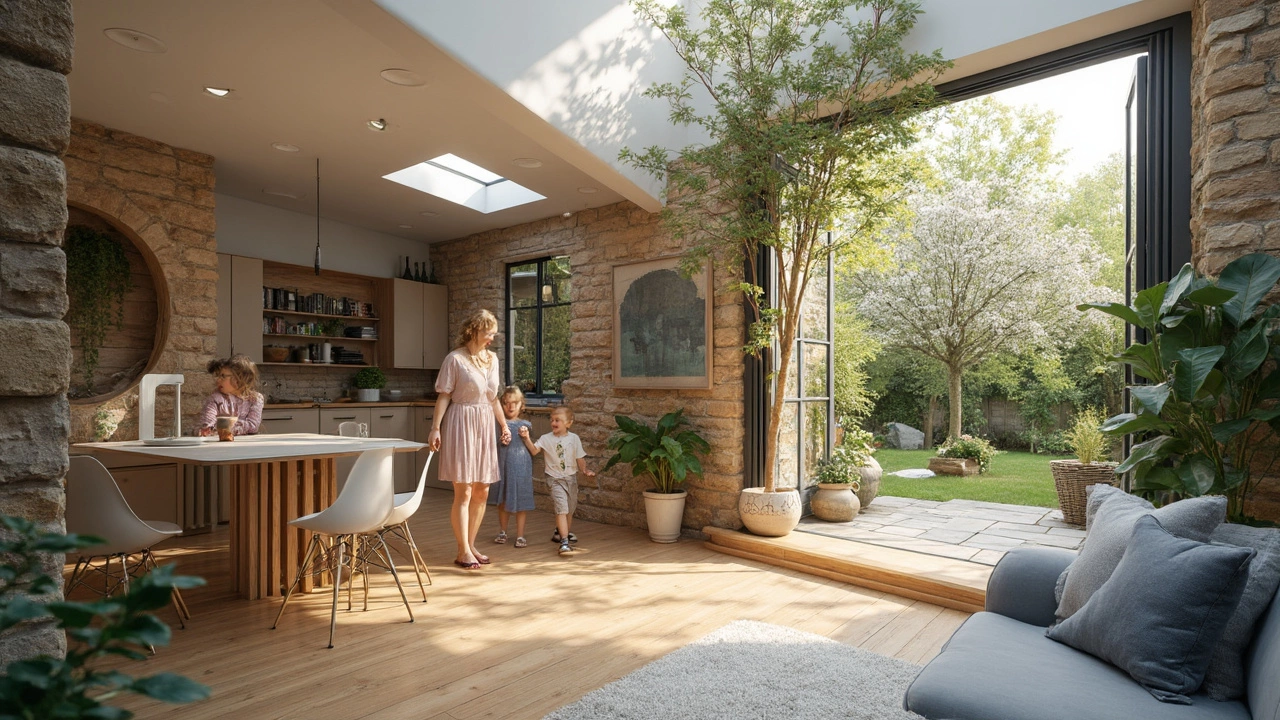How Many Rooms Are in a Cottage? Typical Layouts and What to Expect

People picture cottages as snug, inviting places, but when it comes down to the basics—like how many rooms you’ll actually get—there’s no single answer. If you’re thinking about buying, renting, or fixing up a cottage, you’ll want a good sense of what’s typical, what you should expect, and where you can stretch the space.
Most traditional country cottages tend to have fewer rooms than modern homes. The standard setup? Think two or three bedrooms, a kitchen, a living area (sometimes combined with dining), and a bathroom or two. Tiny ones might squeeze everything into three or four rooms total, while newer cottages might be more generous. Remember, not every cottage follows the same script; layout can change a lot based on what country you’re in and if the place has been renovated.
- What Defines a Cottage Layout?
- The Average Room Count You’ll Find
- How Room Usage Has Changed Over Time
- Making the Most of Small Spaces
- Tips for Planning or Choosing Your Own Cottage
What Defines a Cottage Layout?
A cottage layout isn’t just about being cozy—it’s a practical response to country life, limited budgets, and smaller plots. Most cottages are designed to keep things simple and efficient. Space is never wasted, and every room usually serves more than one purpose.
So what makes a cottage layout different from a standard house? Here’s what you typically find:
- A compact footprint—usually under 1,500 square feet for traditional cottages. Some can be as tiny as 600 square feet.
- Low ceilings and small windows—historic choices to conserve heat.
- Open-plan areas are common in newer cottages, while older ones are divided into smaller individual rooms.
- Bedrooms often lead straight off the main living room, not down long hallways.
- Utility spaces like pantries or mudrooms may double as laundry areas.
Check out this quick comparison for a sense of size and room counts:
| Type | Average Square Footage | Number of Rooms |
|---|---|---|
| Traditional Cottage | 700-1,000 | 3-5 |
| Modernized Cottage | 1,200-1,800 | 5-7 |
| Small Urban Cottage | 500-700 | 2-3 |
The cottage rooms you’ll find are usually clustered around a main gathering area—usually a kitchen with an old stove or fireplace as the heart of the home. There’s rarely wasted hallway space, making even a small cottage feel a little bigger if you arrange things smartly.
Don’t expect modern layouts with formal dining rooms or extra living spaces. Cottages are about maximizing every inch. And if you’re wondering if you can add rooms later, the answer is often yes—just check for local building rules first.
The Average Room Count You’ll Find
If you want to know how many rooms you’ll usually see in a cottage, you’re not alone. Most people jump into cottage life expecting either cramped, low-ceilinged spaces or, these days, a little more comfort. So, what’s normal?
Old-school cottages—think rural England or France—were built small, often with thick stone walls and limited heating. That meant fewer rooms because it was just easier to warm up a couple of spaces. Across Europe and North America, traditional cottages tend to stick with:
- One or two bedrooms (sometimes three if you’re lucky)
- A combined kitchen and living area
- One bathroom (two in larger or renovated ones)
- Sometimes, a mudroom or entryway (especially in colder climates)
Modern cottages often add an extra room or two as people want more comfort, like a separate dining area or a small office. But the core is still small—far from sprawling suburban homes. Most cottages max out at five to six rooms, unless they’ve been seriously remodeled or expanded.
| Type of Cottage | Common Bedroom Count | Total Rooms (Avg.) | Extras Seen |
|---|---|---|---|
| Traditional | 1–2 | 3–4 | Mudroom, pantry |
| Modern Renovated | 2–3 | 5–6 | Office, second bath |
| Luxury/Custom Build | 3–4 | 6–8 | Sunroom, guest suite |
Bathrooms are often the biggest squeeze. Before the 1960s, lots of cottages didn’t even have indoor plumbing! Now, you’ll usually find at least one functional bath. Kitchens have grown too: what used to be a dark room with a stove is now often an open-plan kitchen/living area that acts as the hub.
Fun fact: In England, the average cottage floor space is under 1,000 square feet (93 sq meters). That naturally keeps the total room count low. If you spot a listing with more than six separate rooms, you’re likely looking at a refurbished property or what’s called a “cottage” more for its style than its size.
When shopping for or designing a cottage, don’t just count the number of rooms. Think about how the world’s smallest spaces pull double duty—like bedrooms that also have built-in storage or living rooms with pull-out beds for guests. It’s less about number and more about how the space actually serves you.

How Room Usage Has Changed Over Time
Cottage life used to be a lot simpler. Go back a hundred years, and you’d find most country cottages were built for practicality and warmth, not luxury. Back then, families shared bedrooms, kitchens doubled as living rooms, and the idea of having a separate guest room was a distant dream.
One of the biggest changes is the shift from multi-use rooms to more specialized spaces. In older cottages, it wasn’t unusual for a cottage room to serve more than one purpose—kids might sleep in the same room they did homework or played in. These days, families want a bit more privacy and flexibility; it means you’ll see added bathrooms, extra bedrooms, and maybe a utility or mudroom sneaking in.
Have a look at how things have shifted in a typical UK cottage over the decades:
| Year | Bedrooms (avg) | Bathrooms (avg) | Living Spaces | Special Use Rooms |
|---|---|---|---|---|
| 1920s | 1-2 | 0-1 | 1 (multi-use) | None |
| 1970s | 2-3 | 1 | 1 (plus separate kitchen) | Sometimes pantry or laundry |
| 2020s | 2-4 | 2+ | Living room, separate dining | Utility, home office, mudroom |
The move toward open concept living has swept into cottage design, too. What used to be a tiny dark kitchen, closed off from the rest of the house, might now open straight into a bigger living-dining area. Wifi has also turned nooks and alcoves into mini-offices for remote work. Bathrooms? Those have doubled, sometimes tripled, especially in cottages designed for guests or holiday rentals.
The trend is clear: folks now want comfort, convenience, and a smart use of space, without losing that cozy cottage feel. When you’re looking at a cottage—either historic or new—it pays to ask if the rooms are set up for the way you live now. For some, that means keeping the old fireplace nook, for others, it means knocking down a wall to make space for family game night.
Making the Most of Small Spaces
Country cottages almost always come with cozy rooms, which means you have to get a bit creative to make everything fit your needs. But small doesn’t have to mean cramped or cluttered. Plenty of people take advantage of smart layouts, clever furniture, and simple organizing tricks to turn tight corners into useful spots.
The golden rule is: every inch matters. Start with multipurpose furniture—things like beds with drawers underneath, couches that become beds, or tables that fold down when you don’t need them. Built-in shelves and benches can double as seating and storage. Even a wide windowsill can become a reading nook for your morning coffee (Nimbus, my Maine Coon, practically owns ours).
- Use vertical space: Tall, narrow shelving or hooks on walls get stuff off the floor.
- Think about open floor plans: Fewer walls make a space feel bigger and airier, so knock through if it’s safe and allowed.
- Stick to light colors on the walls, and mirrors will bounce sunlight all over the place, making the room look twice as bright.
- Every drawer and cupboard should earn its place—stash out-of-season clothes, kitchen gadgets, or kid toys in tucked-away spots.
- If you don’t use something, let it go. Clutter piles up fast in a cottage, and you want clear, open space.
Just how tight are these cottages? Here’s a rough look at typical cottage rooms compared to standard suburban homes, all on one floor:
| Room | Average Size in Cottage (sq ft) | Average Size in Standard Home (sq ft) |
|---|---|---|
| Main bedroom | 100 – 130 | 150 – 180 |
| Living area | 120 – 180 | 250 – 350 |
| Kitchen | 70 – 100 | 130 – 200 |
| Bathroom | 35 – 50 | 60 – 120 |
You’re working with less square footage, but you can swap out huge furniture for slimmed-down versions, use sliding doors instead of those that swing open, and occasionally sacrifice a hallway closet for bonus living space. Even using the backs of doors for hooks or setting up a lofted sleeping area (which my daughter Liora would love, honestly) can make a world of difference.

Tips for Planning or Choosing Your Own Cottage
Picking out a cottage isn’t just about falling in love with a cute front porch. You’ve got to think about the real-life stuff—like how many people will actually be staying there and what sort of spaces you really need. For most families, the number and layout of cottage rooms can make or break the whole experience.
If you’re shopping around, check the flow between public and private spaces. In smaller cottages, open-plan kitchen-living rooms are popular because they keep things from feeling cramped. Some newer cottages even swap out a separate dining room for a kitchen island or big table in the living space—less formal, more practical.
Good insulation is also a must. Cottages aren’t always known for cozy winters unless someone has upgraded the walls and windows. According to a recent National Association of Home Builders survey, 78% of buyers want energy-efficient windows, and this holds true for country cottages where drafts can be an issue.
Storage is another biggie and often overlooked. Traditional cottages generally have less closet space than modern homes, so think about ways to add shelves or clever furniture. I once squeezed storage under the stairs for muddy boots and rain gear—game changer, especially if you have pets or kids running in and out.
- Decide if you really need multiple bathrooms. A lot of classic cottages just have one; if you’re a big group or hate waiting in line, look for newer builds or plan a renovation.
- Pay attention to the lot and outdoor access. Some older cottages have awkward room layouts because of how the house sits on the land. A wide yard or easy access to the garden can open things up, even if the inside is snug.
- Think about future flexibility. Maybe you’ll want to add a guest room or home office later. A simple shape (like a rectangle) tends to make adding on easier.
Budget tip: If you’re expanding or tweaking the layout, talk to a builder who knows cottages. These folks understand the quirks and surprises of rural properties, like sloping floors or hidden beams.
“In country cottages, maximizing usable space out of a small footprint is all about thoughtful design choices. Every square inch counts, especially in older homes,” – Home designer Emily Sutton, Country Living Magazine
Packing a lot into a little place can be fun if you plan right. So don’t get distracted by the view alone—focus on how the rooms really work for you, your family, and maybe that oversized cat who always manages to find the coziest spot.