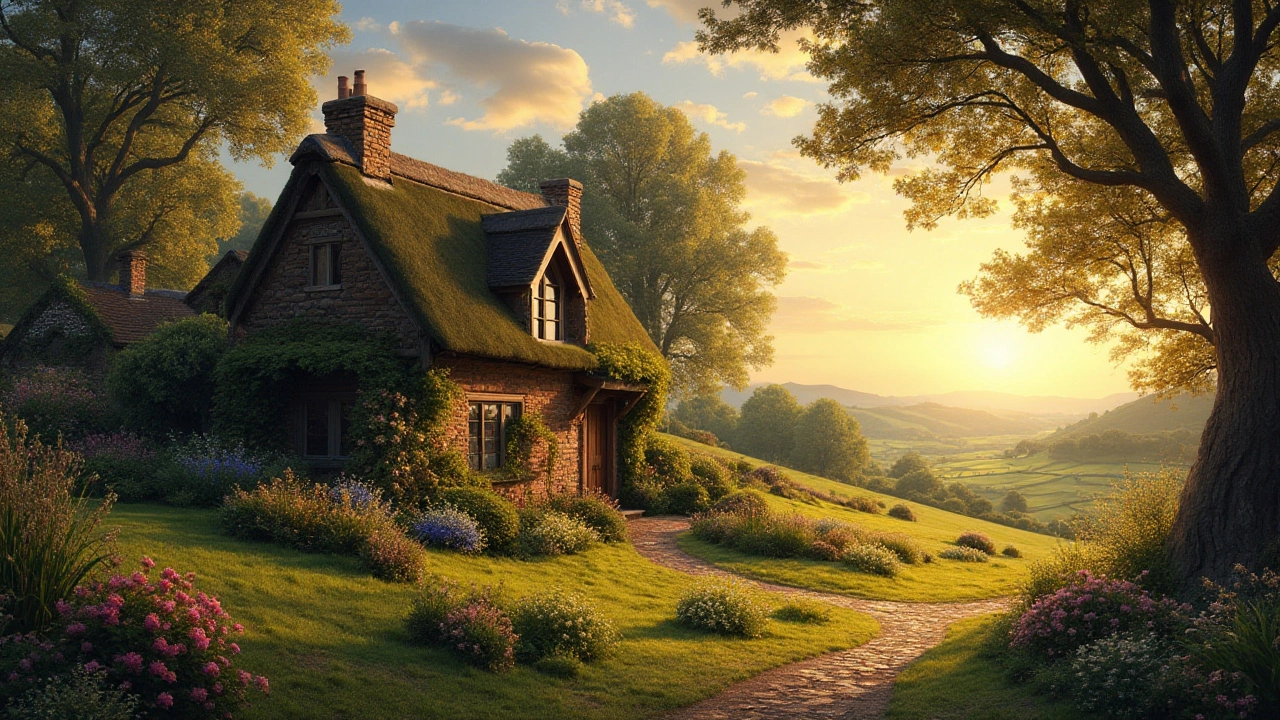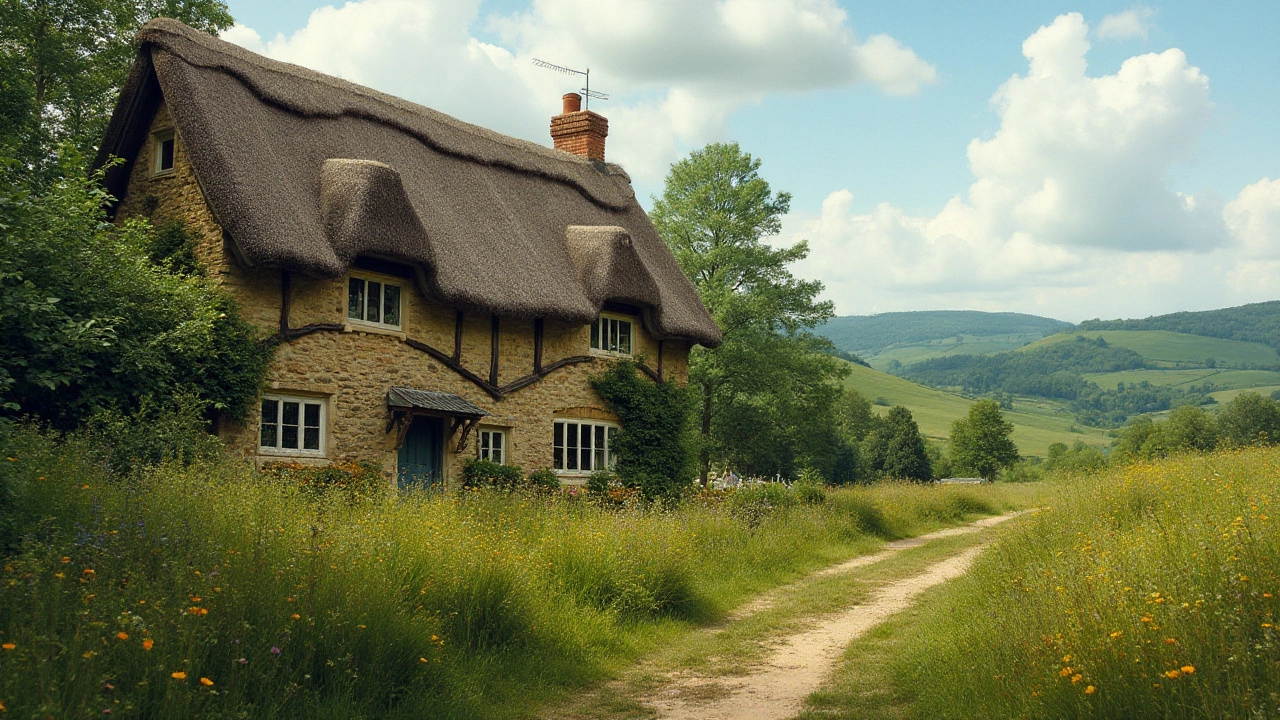Cottages evoke a sense of charm and simplicity, often synonymous with rural living. These quaint dwellings vary in size and structure, ranging from single-story retreats to two-story homes, tailored to the needs and resources available. This article explores the architectural aspects of cottages, delving into their typical number of floors, historical evolution, and functional design. We will also explore practical tips for choosing or designing your own perfect cottage space, ensuring it suits both lifestyle and landscape.
Cottage Design: Simple Tips for a Cozy Home
Thinking about giving your cottage a fresh look? You don’t need a big budget or a fancy architect. A few smart choices can turn a simple cottage into a space that feels warm, functional and truly yours. Let’s walk through the basics you can start using today.
Plan Your Layout Smartly
The first step is figuring out how rooms flow together. Open‑plan spaces work great in small cottages because they make the area feel bigger. If you have a separate kitchen, keep it close to the living area so you can serve meals without a marathon walk. When you’re deciding on bedrooms, think about privacy – a hallway or a small screen can give a quiet nook without building a new wall.
Pick Materials That Match the Setting
Natural materials blend with the countryside vibe and usually last longer. Look for reclaimed timber for flooring or exposed beams; they add character and are easier on the wallet when you source locally. For walls, a light plaster or shiplap gives a clean, bright feel while still feeling cottage‑y. If you can, choose paints with low VOCs – they’re better for health and the environment.
Lighting is another game‑changer. Add a mix of task, ambient and accent lights. A simple pendant over the kitchen island, floor lamps in the lounge, and LED strips under cabinets keep the space bright without clawing at the ceiling. Large windows are a cottage staple, so don’t block them with heavy drapes; light, airy curtains let sunshine in and make rooms feel larger.
Color palettes should stay soft and natural. Think muted greens, warm whites, gentle greys, or soft blues. These shades reflect light and create a calm atmosphere. If you want a pop of personality, add it through accessories – patterned cushions, a colourful rug, or a bold piece of art.
Storage often gets overlooked, but a tidy cottage looks instantly bigger. Built‑in shelving, under‑stair cabinets, and loft spaces are perfect for stashing away linens or seasonal items without cluttering the floor. Use woven baskets or wooden crates to keep things organized while staying on‑theme.
Don’t forget outdoor spaces. A small porch or deck can become an extra living area when you add a couple of chairs and a table. Use weather‑proof furniture that matches your indoor style – it creates a seamless flow from inside to outside.
Finally, make the changes doable. Tackle one room at a time, start with paint or lighting, then move to bigger projects like flooring. This way you keep costs under control and enjoy each improvement as it’s finished.
With these straightforward tips, your cottage can feel more spacious, welcoming and uniquely yours. Grab a notebook, sketch a simple floor plan, pick a couple of materials you love, and start turning your vision into reality.
When thinking about a cottage in a rural area, the number of bedrooms can vary significantly. These cozy dwellings can accommodate various needs, from providing space for guests to personal retreats. This article delves into the factors that influence the bedroom count, such as the size of the cottage, intended use, and architectural style, while offering tips on maximizing space efficiently and creatively.

